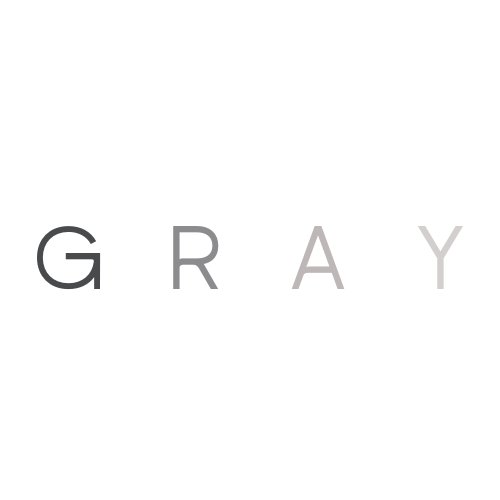petting zoo, 70f architects
item: petting zoo, almere netherlands
architect: 70f
photos via: 70f
comments: 70f, a design firm in the netherlands that practices architecture, interior design and product design, was commissioned to redesign a petting zoo in almere that had burned down. the budget was small (mostly donations) so they kept the existing foundation and decided to create a simple design. half of the structure contains a stable and the other half has washrooms, and storage and on the second floor offices. the stable section is only one floor with double the height. the upper portion of the structure is slatted to allow the maximum amount of ventilation. very important when housing animals. a unique aspect of this design is that there aren't any doors. there are a series of folding shutters, some for animals, some for the public. these shutters don't have frames so when closed, they blend seamlessly with the building. the shutters can be opened manually, but also open automatically when the sun rises and close when it sets. the firm describes it as the building waking up in the morning and going to sleep at night. nice. during the construction of the building the lights were left on accidentally sometimes by the construction crew. neighboring residents asked that the lights be left on as the slatted facade of the building became a beacon or lantern for the surrounding park. wow, love this!






